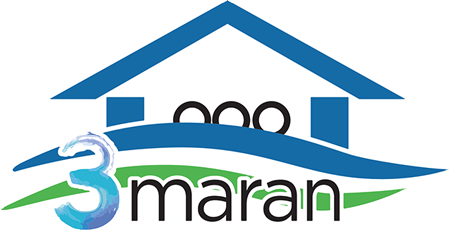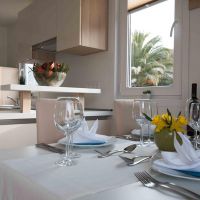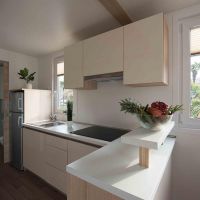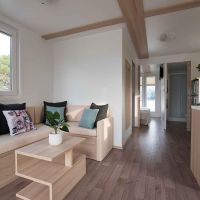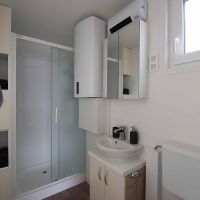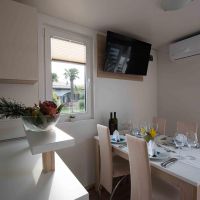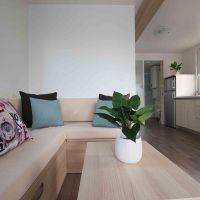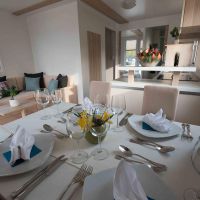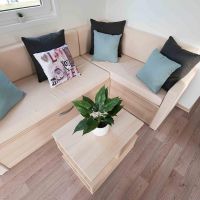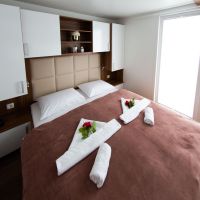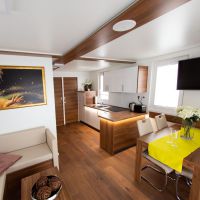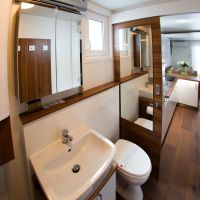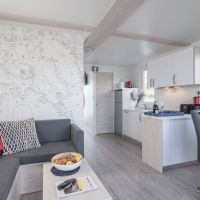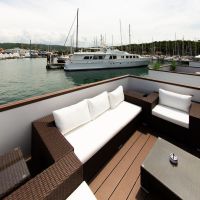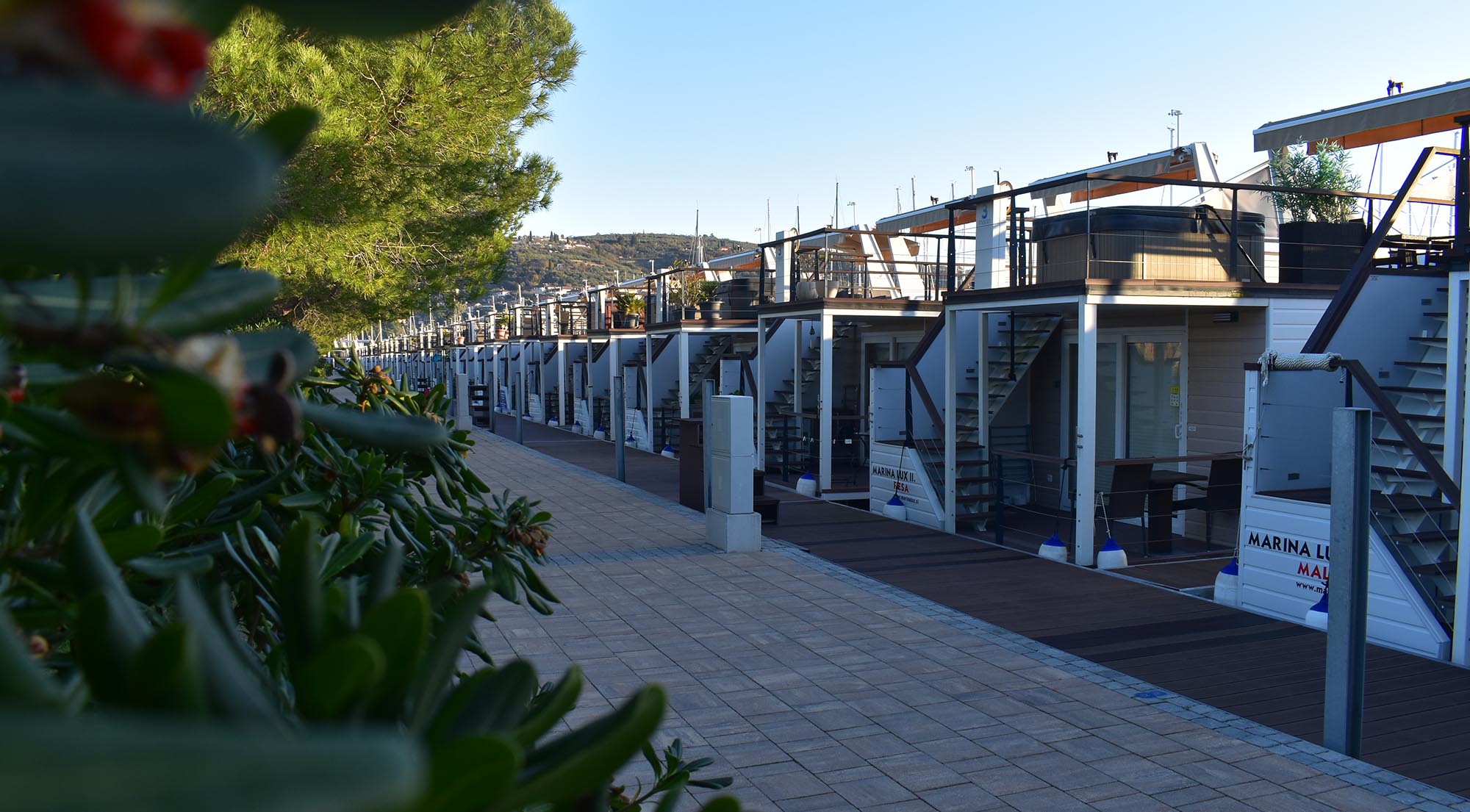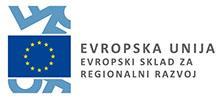|
2x rooms |
6x persons |
|
1x bathrooms |
STANDARD EQUIPMENT:
The L-shaped kitchen is equipped with a refrigerator, freezer, glass-ceramic cooktop, pull-out extraction hood, stainless steel kitchen sink and fittings, and cabinets below and above the kitchen counter.
The living room is equipped with a sofa that can be extended into a bed for 2 people (140 x 200 cm), a table and a large wardrobe.
The dining room is equipped with a modern table and 4 cushioned chairs.
The bedroom is equipped with a double bed (160 x 200 cm) and closets with a wall bridge.
The children’s room has a sofa that can be extended into a double bed (140 x 200 cm) and wall cabinets.
The bathroom has a large shower cabin (80 x 100 cm), bathroom cabinets with a mirror, water heater, sink with stainless steel fittings, and a toilet.
3maran 11 has 3 terraces that have a total surface area of 50 m2.
FLOOR PLAN
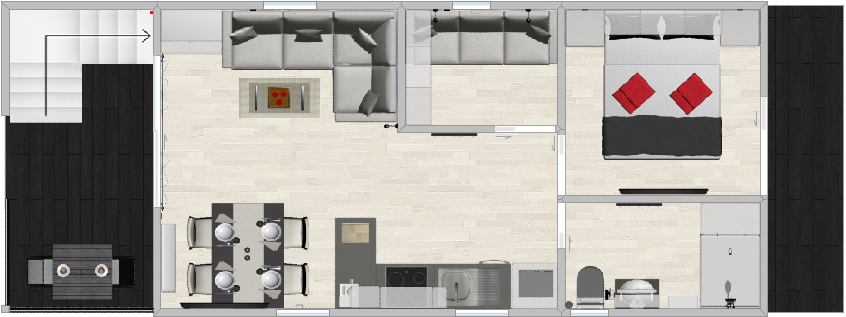
| Technical specifications | |
| Exterior length | 11 m |
| Exterior width | 4 m |
|
Exterior height |
6,15 m |
|
Height of living area |
2,25 m |
| Total surface area | 84 m2 |
| Interior surface area | 32 m2 |
| Front terrace | 8 m2 |
| Upper terrace | 38 m2 |
| Back terrace | 4 m2 |
|
Standard equipment |
| Standard equipment.pdf |
|
Optional equipment |
| Optional equipment.pdf |
